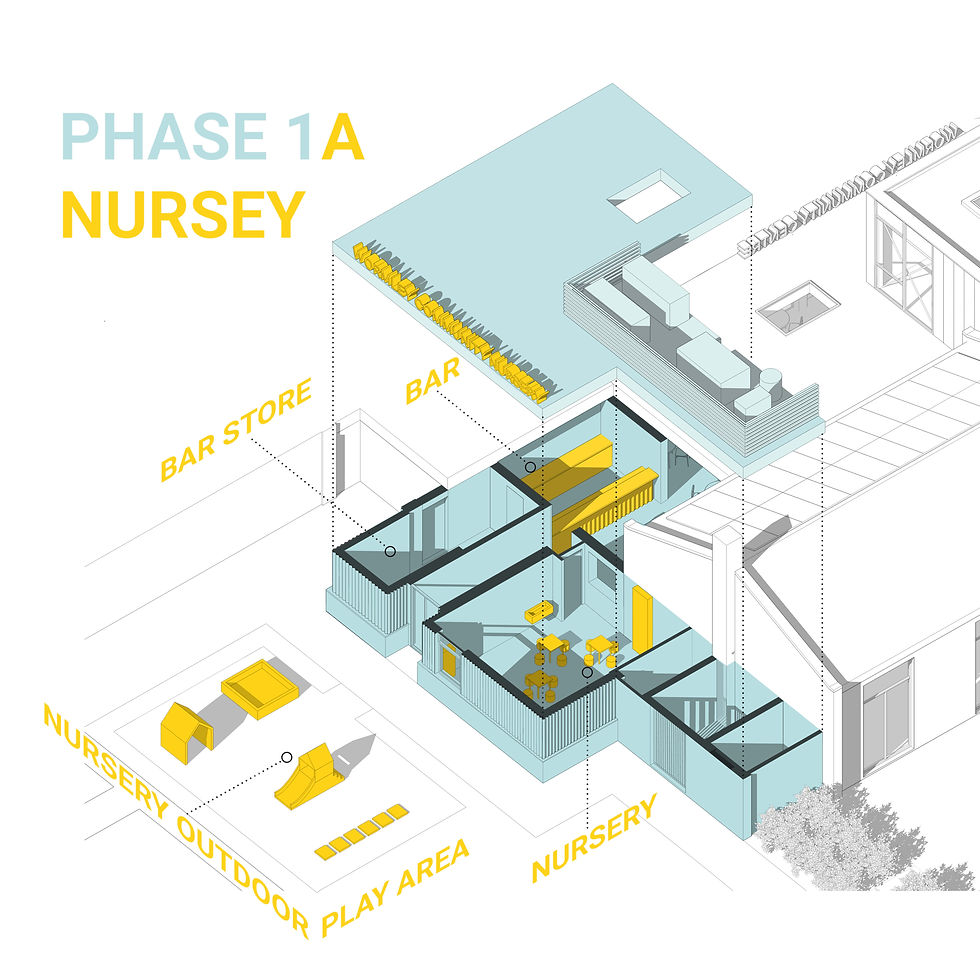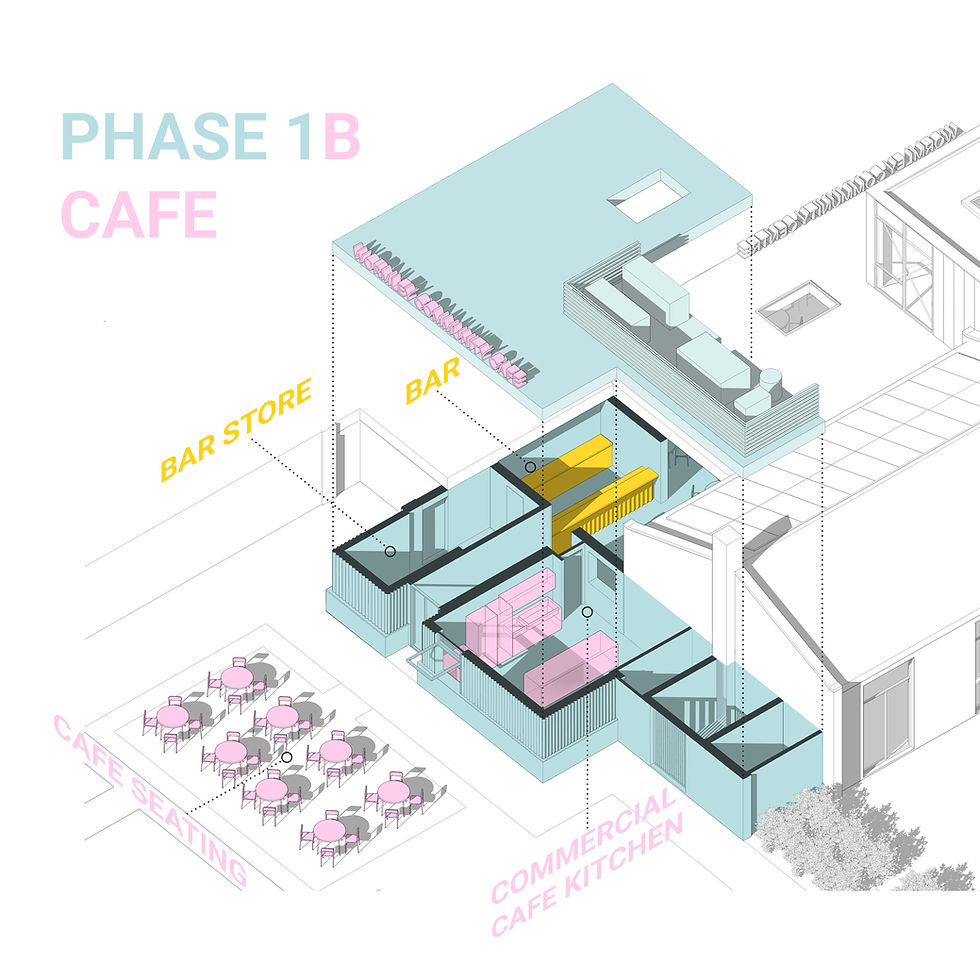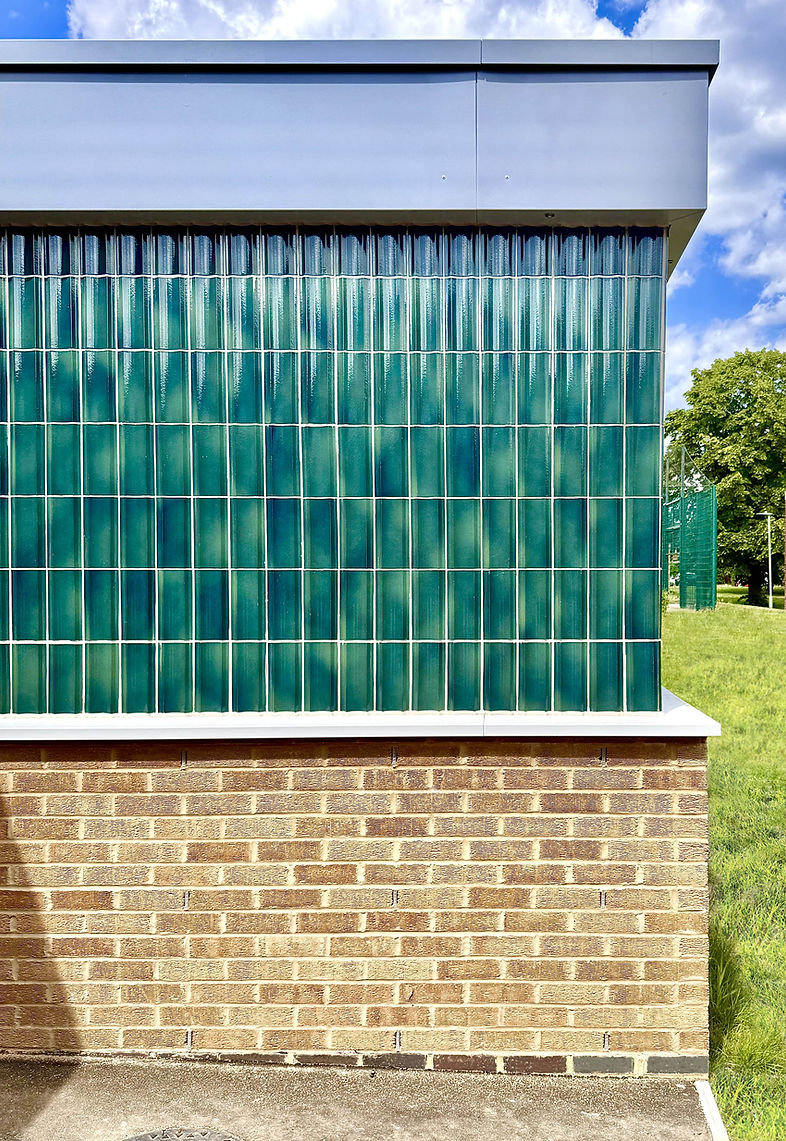WORMLEY COMMUNITY CENTRE PHASE 1A
Architect:
Role:
RIBA Stages:
Client:
Cassell Architects Ltd
Architect & Lead Consultant
Project Manager
Contract Administrator
Principal Designer
4 - 6
Broxbourne Big Local
Cassell Architects has recently completed Phase 1A of a three-phase project aimed at significantly expanding and refurbishing Wormley Community Centre. The vision is to transform the centre into a vibrant, multifunctional facility capable of supporting a wide range of activities and services for the local community.




Phase 1A involves an extension on the east elevation, providing a new storeroom to support the newly installed bar. This extension also includes a designated area for a future commercial café kitchen, which will be installed during Phase 1B.


The area designated for the future commercial café kitchen has been constructed to serve dual purposes, maximizing flexibility and allowing use during different phases. All necessary services and ducting are installed and prepared for the full-scale commercial café kitchen to be fitted in the next phase. Meanwhile, the space has been designed to temporarily house a new independent nursery during the interim period.

A safe, clean, and Ofsted-approved space for the temporary nursery has been created by concealing all visible kitchen services behind brightly painted timber panels, adding a playful touch to the room. Additionally, the nursery now benefits from a dedicated entrance and an outdoor play area. New storage has also been installed to securely store nursery equipment when not in use.

Phase 1B will involve further expansion of the community centre, including a purpose-built extension on the north side to accommodate the Nursery’s relocation, enabling the installation of the café’s commercial kitchen as planned.

The new replacement bar is a vital addition to the community centre, enabling it to host a wide variety of events. It features a dedicated storeroom with secure access for deliveries, ensuring smooth and safe operations. The bar front will be clad in blue-green concave tiles, mirroring the external façade and creating a visual connection between the interior and exterior spaces.


The delivery of Phase 1A represents the first step toward realising the vision for the community centre, which was honoured with a high commendation in the 'Future Reuse' category at the AJ Retrofit & Reuse Awards 2024.

AJ Retrofit & Reuse Awards 2024 - High Commendation
"The commitment and energy it takes to see a project like this through cannot be overestimated,’ enthused the judges of this ambitious brief for a community hub. ‘It takes a compassionate vision.’ Careful consideration of architectural gestures and material use complement the existing building while subtly enhancing its presence. The design at concept stage helped to secure a 999-year lease, saving the centre from demolition. Match funding from the Community Ownership Fund was awarded following a successful planning application. EB"