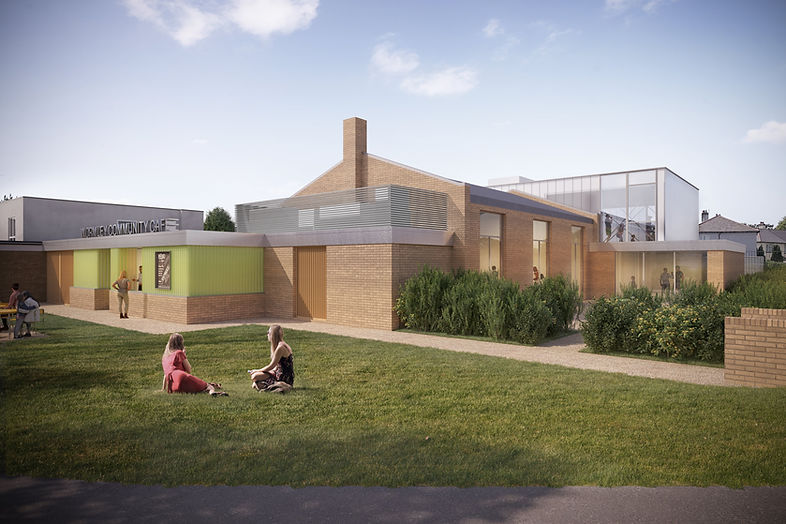WORMLEY COMMUNITY CENTRE
Architect:
Role:
RIBA Stages:
Client:
Cassell Architects Ltd
Architect & Lead Consultant
Project Manager
Contract Administrator
Principal Designer
4 - 6
Broxbourne Big Local
Cassell Architects have been appointed by Broxbourne Big Local to undertake RIBA stages 4-6 following the clients successful bid to secure match funding from the Levelling Up Community Ownership Fund
The proposal is to significantly expand and refurbish the community centre into a vibrant multifunctional community facility equipped to deliver a broad range of activities and services to local residents.

The project will be implemented over 3 main phases ensuring that overall quality and project scope is maintained while working to strict budget constraints. Phasing the project also allows the client to continue day to day operations during the construction periods minimising disruption to its users as well as its income stream.
The first phase will see the completion of the east extension
accommodating the new cafe commercial kitchen and bar store
room. This is a priority improvement allowing the community centre
to be one step closer to its target of becoming a self sustaining
community facility.

The proposal includes a number of horizontal and vertical interventions, careful consideration to architectural gestures, articulation and materials complement the existing building while
subtly enhancing its presence. Newly formed street frontages contribute to creating an active and vibrant community hub while also naturally mitigating antisocial behaviour.

The proposal has been rigorously tested at each RIBA stage by the implementation of public consultations and stakeholder events. A vital process that has informed the design for a flexible state of the art facility with multi-purpose spaces; equipped to accommodate the varying needs of user groups and ensuring a self-sustaining community centre that can adapt to the changing needs and requirements of the community it serves.

Sustainability was at the core of the clients aspirations for the project. SBEM calculations and an overheating analysis were undertaken pre planning to inform the heating cooling and ventilation strategy. A combined ASHP and PV panel system will provide a renewable energy source to the building reducing current reliance on gas and electricity.
Construction waste will be minimised by the reuse of the existing structure where possible and materials with a low embodied carbon footprint have also been specified, including reclaimed brick and natural glazed terracotta cladding. The first floor extension will be formed by a lightweight hybrid steel and glulam structure with a fully recyclable triple glazed polycarbonate envelope.

This project received a High Commendation in the 'Future Reuse' category at the AJ Retrofit Awards 2024 — a recognition of our commitment to thoughtful and transformative design.

AJ Retrofit & Reuse Awards 2024 - High Commendation
"The commitment and energy it takes to see a project like this through cannot be overestimated,’ enthused the judges of this ambitious brief for a community hub. ‘It takes a compassionate vision.’ Careful consideration of architectural gestures and material use complement the existing building while subtly enhancing its presence. The design at concept stage helped to secure a 999-year lease, saving the centre from demolition. Match funding from the Community Ownership Fund was awarded following a successful planning application. EB"